Project Details
Tamar Development Project
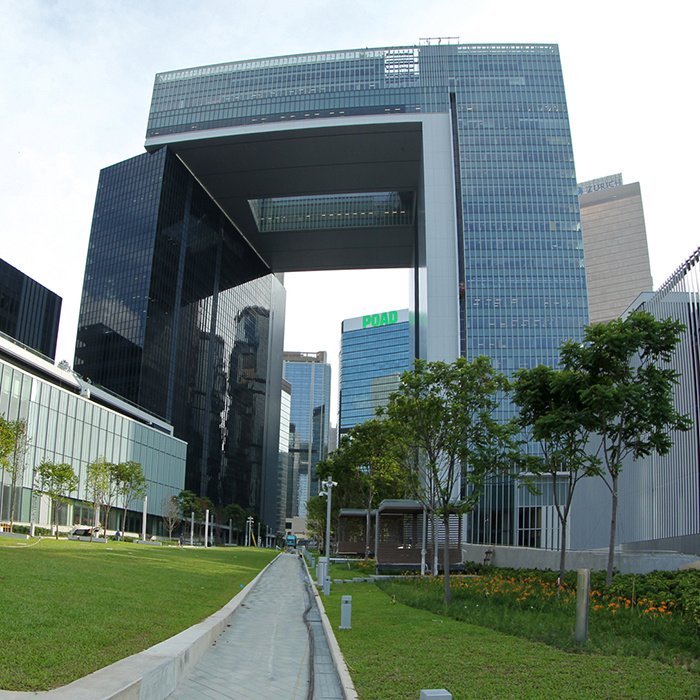

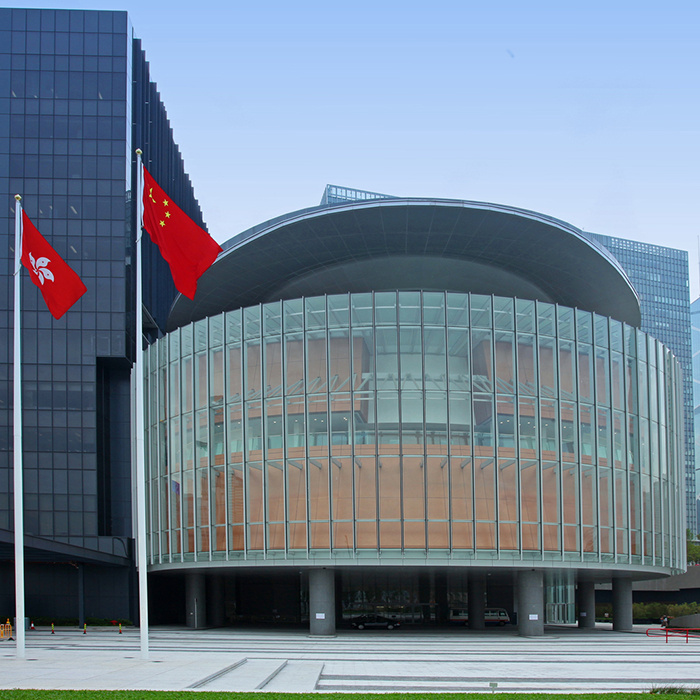
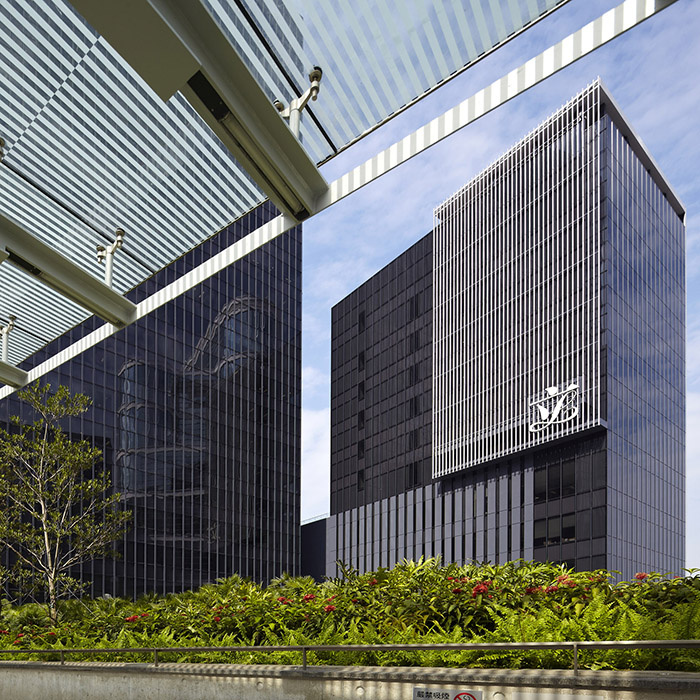
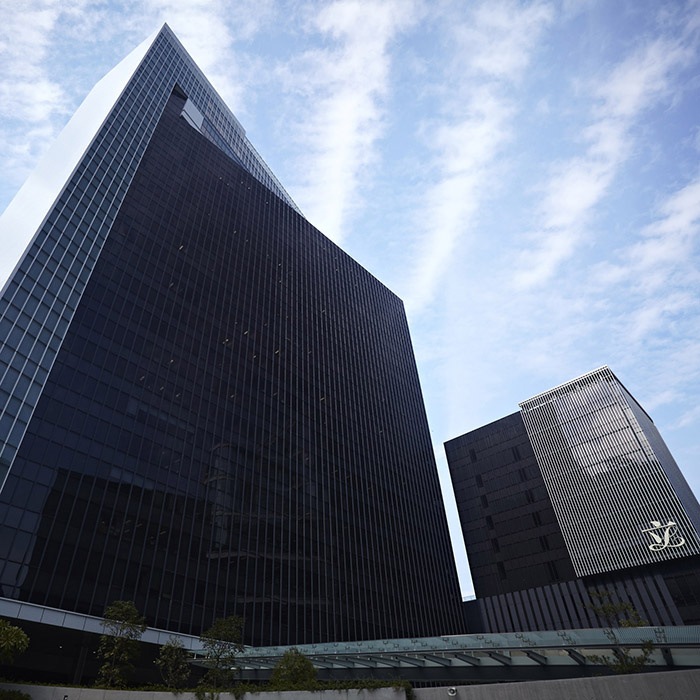
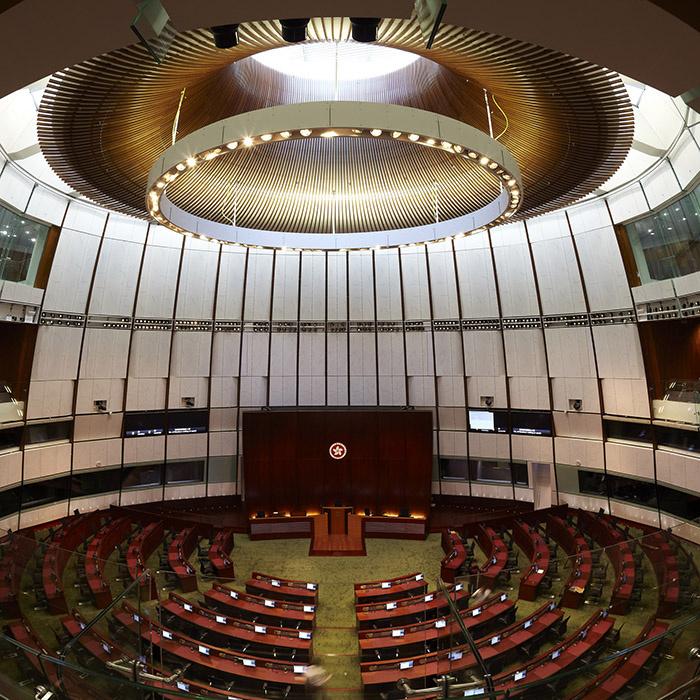
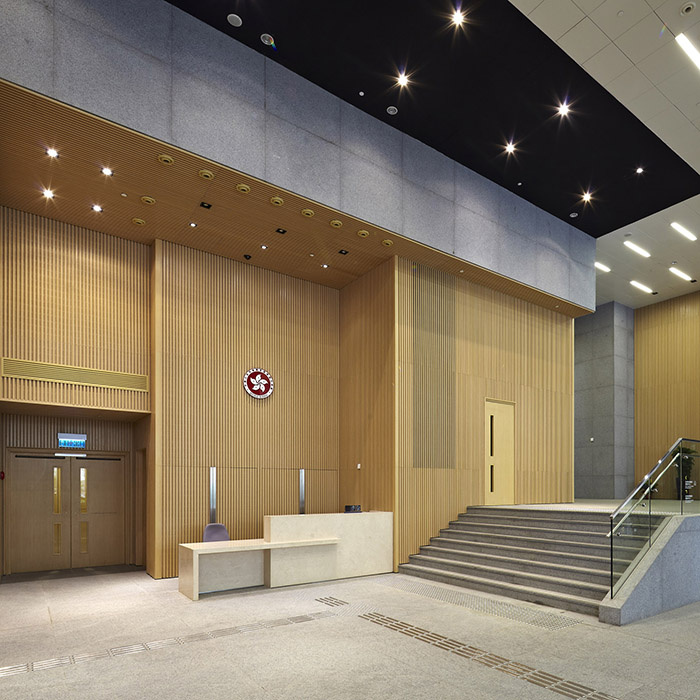
Location
Hong Kong
Client
The Government of the HKSAR
Contract Value
HK$5 billion
Construction Period
2008 Q2 - 2011 Q2
The contract, awarded by the Hong Kong Government, to redevelop the former Tamar site on the waterfront along Victoria Harbour on Hong Kong Island has been given to Gammon and its Joint Venture partner, Hip Hing Construction.
The scope of this HK$5 billion contract, which was completed in 2011, covers the Central Government Complex (CGC), the Legislative Council (LegCo) Complex, landscaped open space and ancillary facilities. The JV’s dynamic vision for the project features “Open Door” and “Green Carpet” concepts that are symbolic of the government’s openness and transparency, while the design also provides a vast, central civic space, lush greenery and improved ventilation that will benefit the whole of Central District.
Clean, Green and Sustainable
To overcome the possibility that structures on the site might block the breezes that flow from the harbour area across Central District and thus create a stagnant zone in this busy area that would affect air quality, the central part of the zone has been designated open space and is known as the “Green Carpet”, with buildings located to the east and west of the area. The two wings of the CGC Office Block create an “Open Door” that acts as a wide breezeway, while the East Wing is angled to maximise air flow along the “Green Carpet” area and the “Open Door” creates a wide passage for optimal sunlight penetration.
Pedestrians enjoy convenient connectivity from the surrounding urban areas to the waterfront via two elevated walkways in the south and east, as well as a pedestrian deck.
Landscaping along the “Green Carpet” features local trees and vegetation that provides diverse and interesting seasonal changes. The extensive greenery, along with wide open spaces and green roofs, reduces the ambient temperature and environmentalists are pleased to learn that only recycled water is used for irrigation throughout the site.
Overall, the entire open space on the site is an integral part of the development, coherent in design and open to the public at all times. It also allows for the provision of such public areas as a Civic Piazza, a Sculpture Court, Tamar Corner, a LegCo Garden, a lily pond and an amphitheatre, offering both residents and visitors more venues for outdoor events and activities. In addition, the area’s high accessibility and barrier-free access turn this area into a veritable “people’s park”.
Among the area’s other environmentally friendly and energy-efficient features are double-layered ventilated facades, highly energy-efficient seawater-cooled chiller plants, solar panels to generate electricity, service-on-demand escalators, daylight sensor controls and computerised lighting controls.
Keeping it Low
Building heights on the development site have been restricted to protect harbour views from the vantage points on Victoria Peak, and ridgelines have been preserved with a 20% mandated building-free zone of the mountain backdrop maintained. Thus, the 27-storey CGC will be the tallest building in the development, at 120 metres high. The CGC Low Block (four storeys) and LegCo Complex will extend into the adjoining area, remaining in harmony with the open space. The LegCo High Block will be 10 storeys high and located on the far eastern side of the area.
The proposed layout of the buildings and open space provides for a wide, central north-south open space traversing the site. This not only strengthens the connectivity between the waterfront and the inner urban areas, but also greatly improves air circulation and the visual permeability of the development.


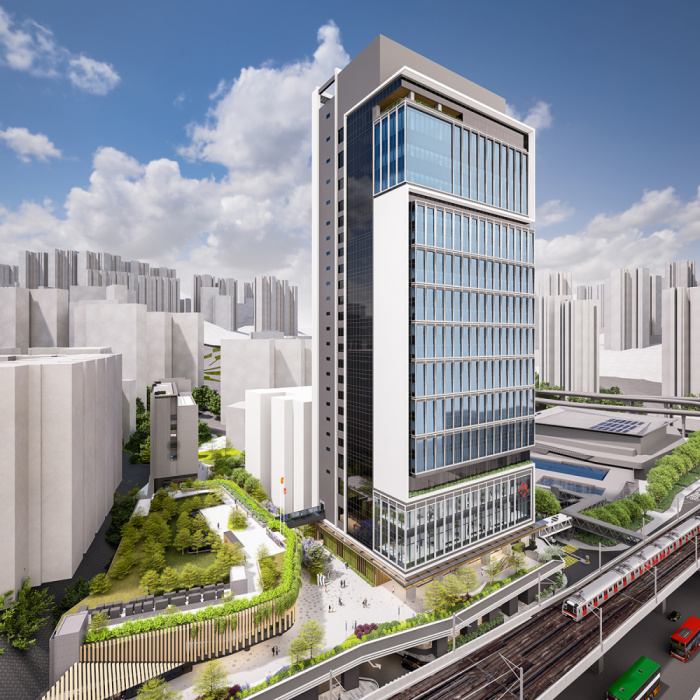
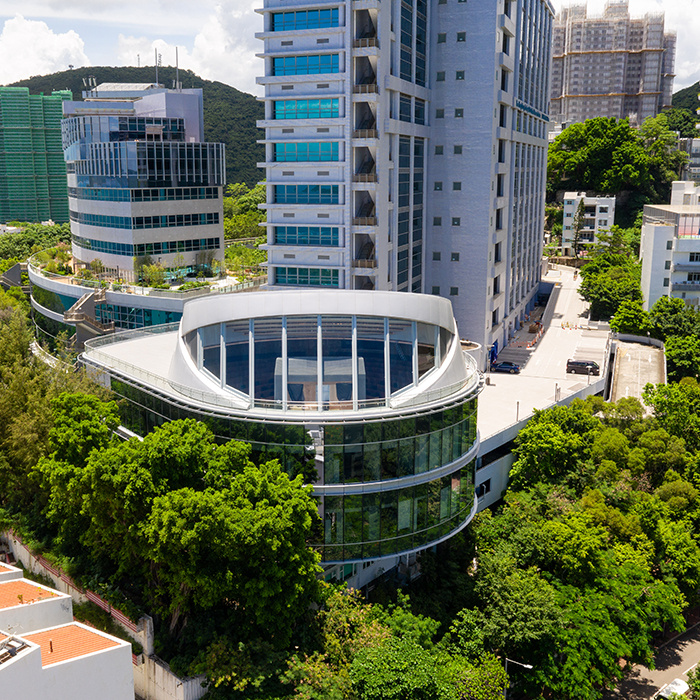
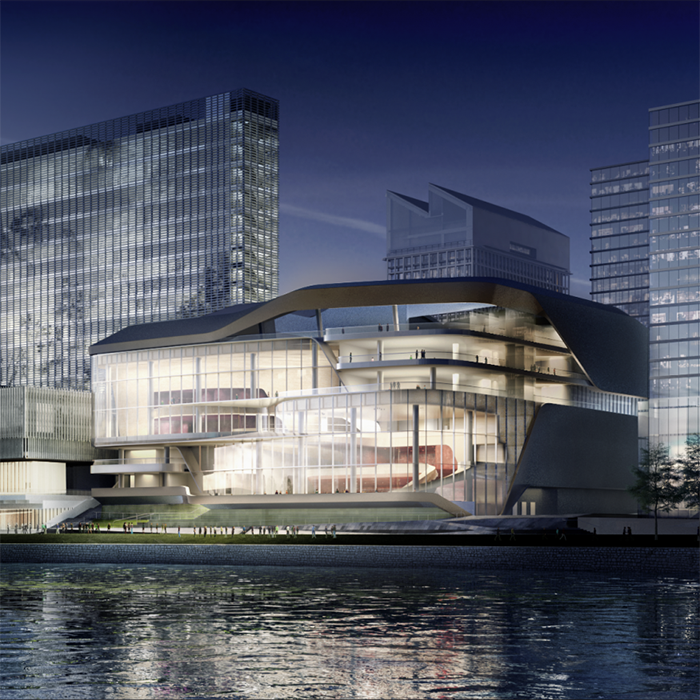
 KitminLee.jpg)