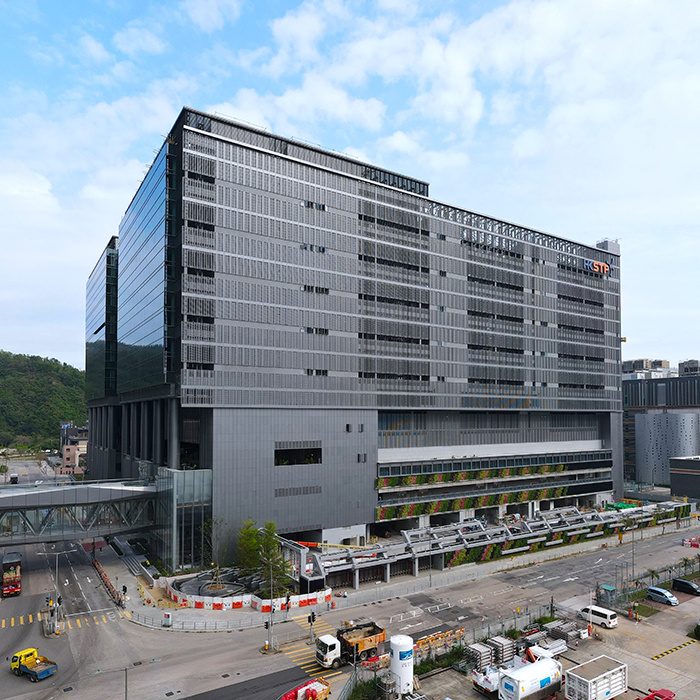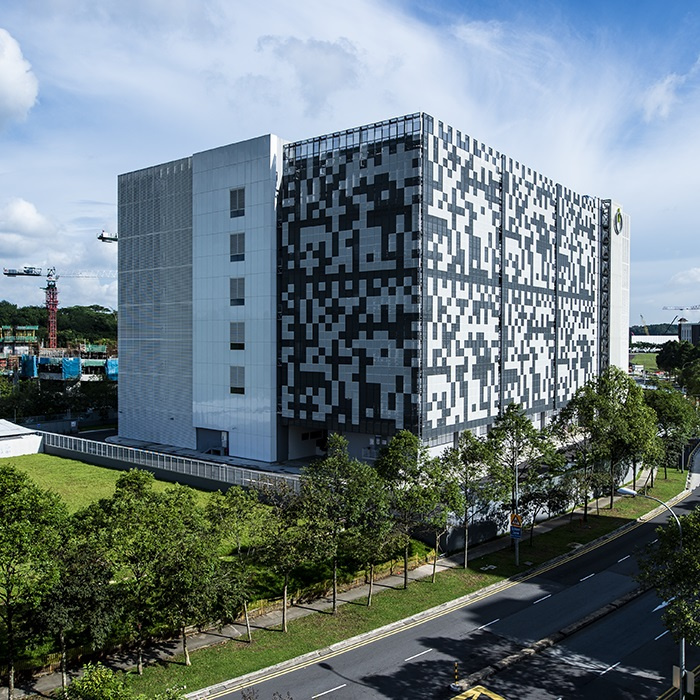Project Details
Firmenich Aromatics Facility
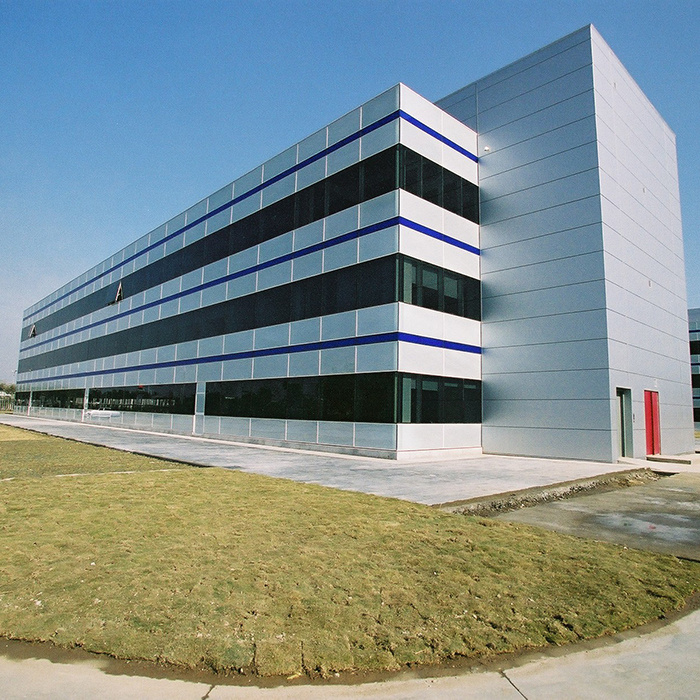
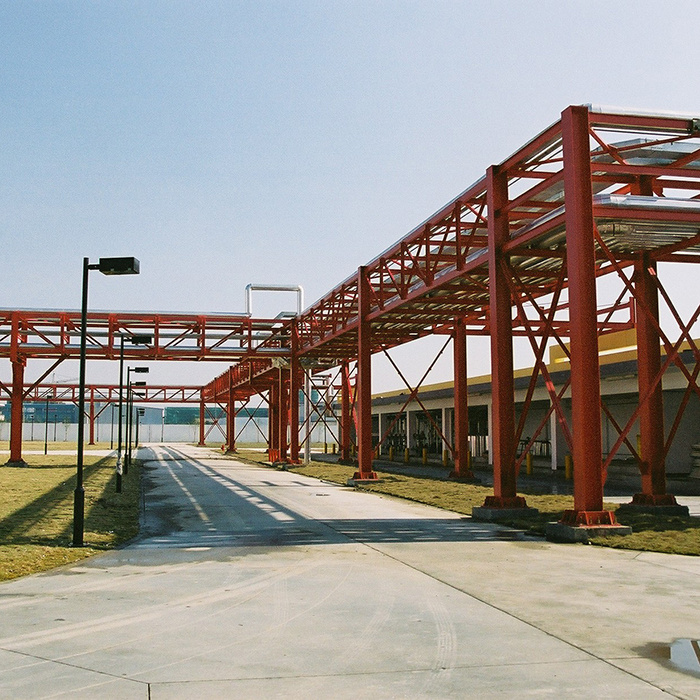
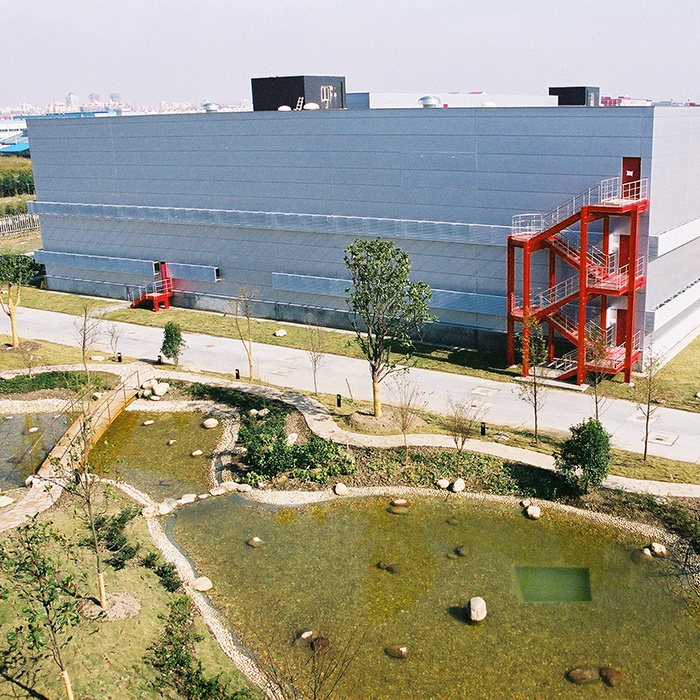
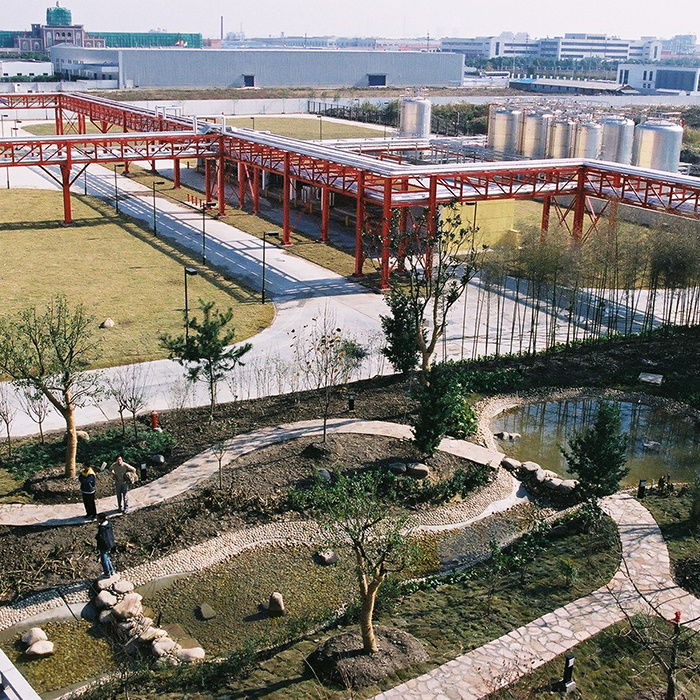
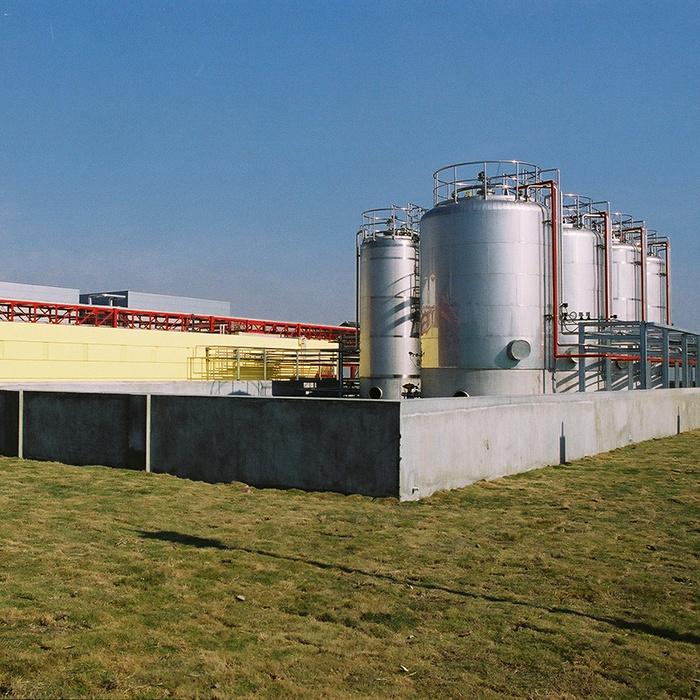
Location
China
Client
Firmenich Aromatics (China) Co. Ltd.
Contract Value
RMB 100 million
Construction Period
2002 Q3 - 2003 Q4
This was a design and build contract for a 22,000-square-metre Firmenich "aromatics" facility in Shanghai.
The Firmenich project consisted of a main H-shaped administration and laboratory facility, a warehouse and associated utility buildings, and was designed and built by Gammon according to a conceptual design by architect Bernard Vichet of Spain and the Shanghai Light Industrial Design Institute.
Special features of the project include a design that incorporated fung shui principles, with the H building having eight external angles surrounded by Chinese garden-style landscaped areas.
Technical considerations of the mechanical systems were also important as the air conditioning must be specially balanced to prevent "cross contamination" of fragrances between the different aromatics produced by Firmenich.
The project won Gold Steel Award from Shanghai Metal Construction Association in 2004.


