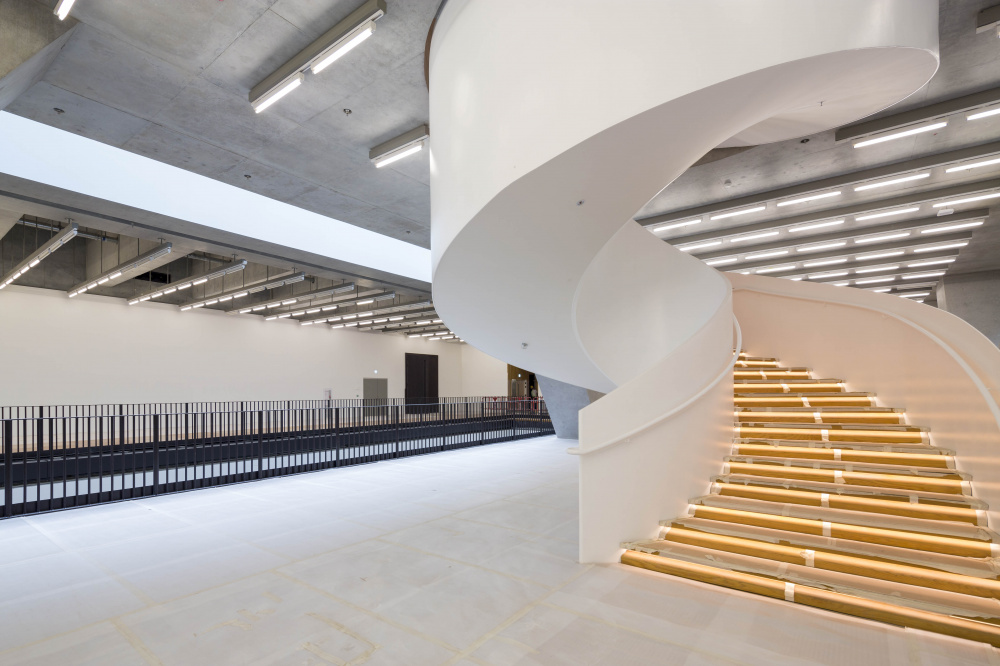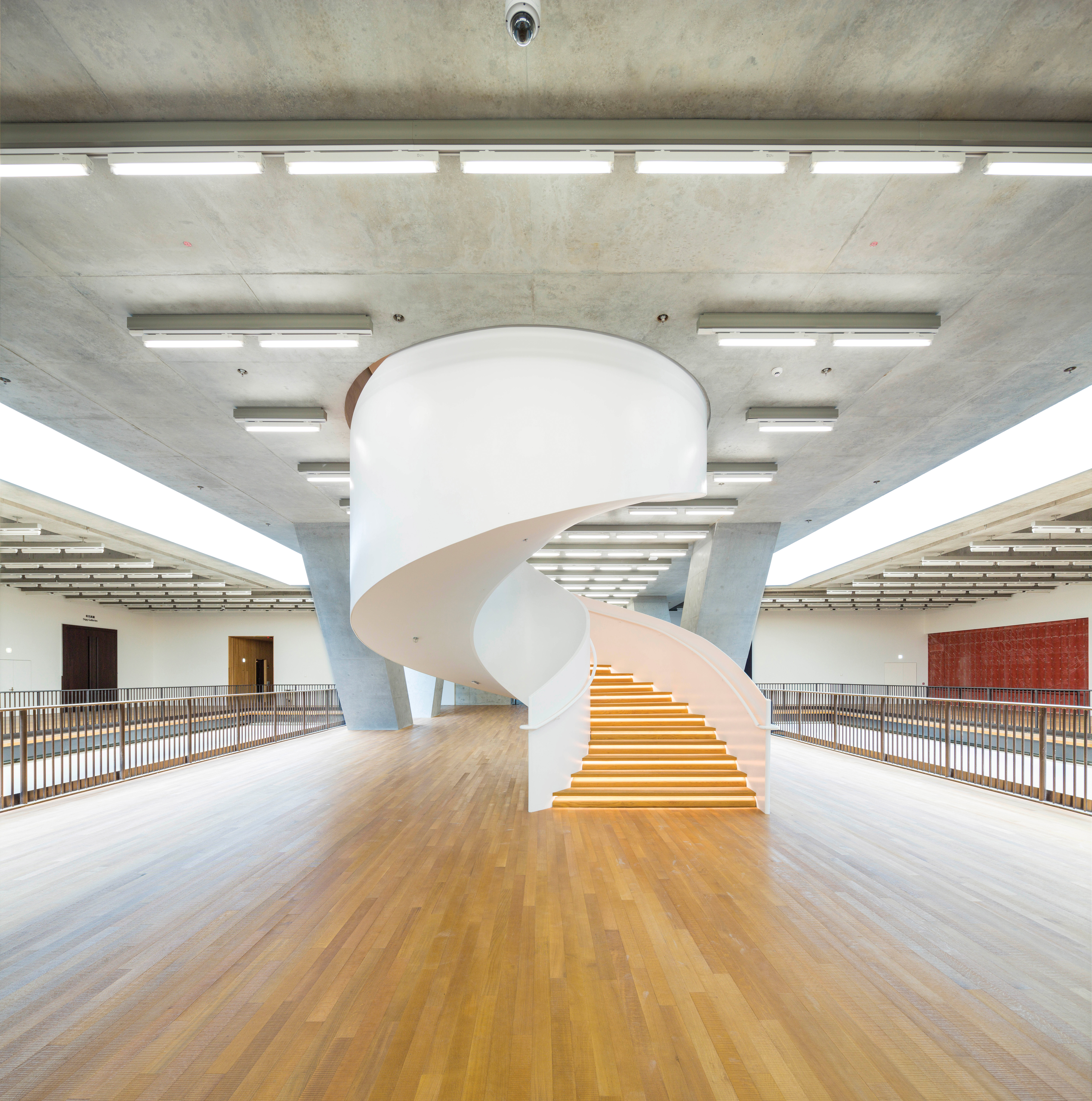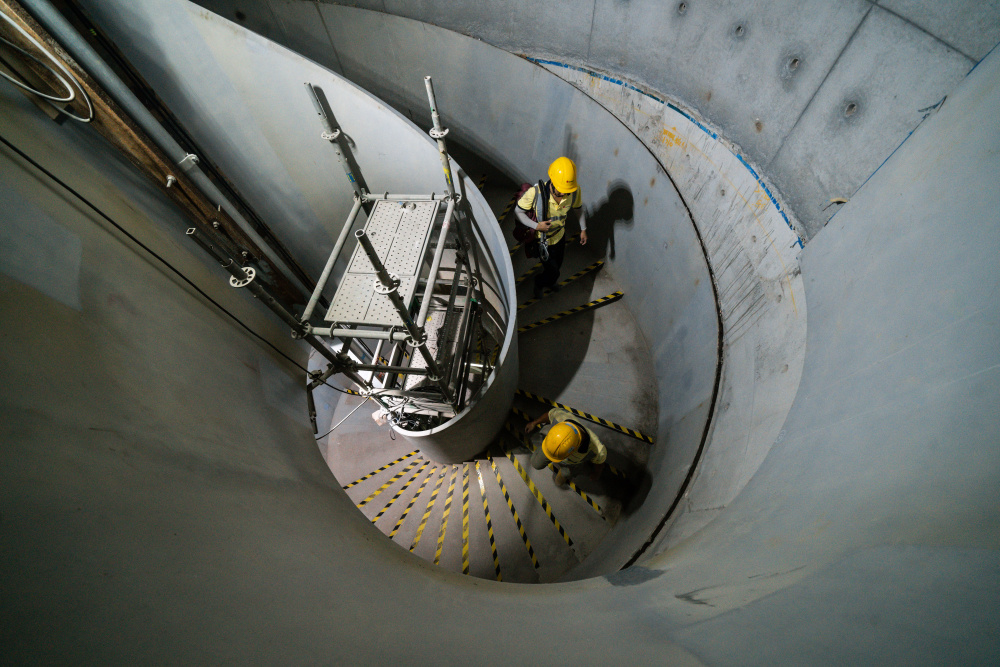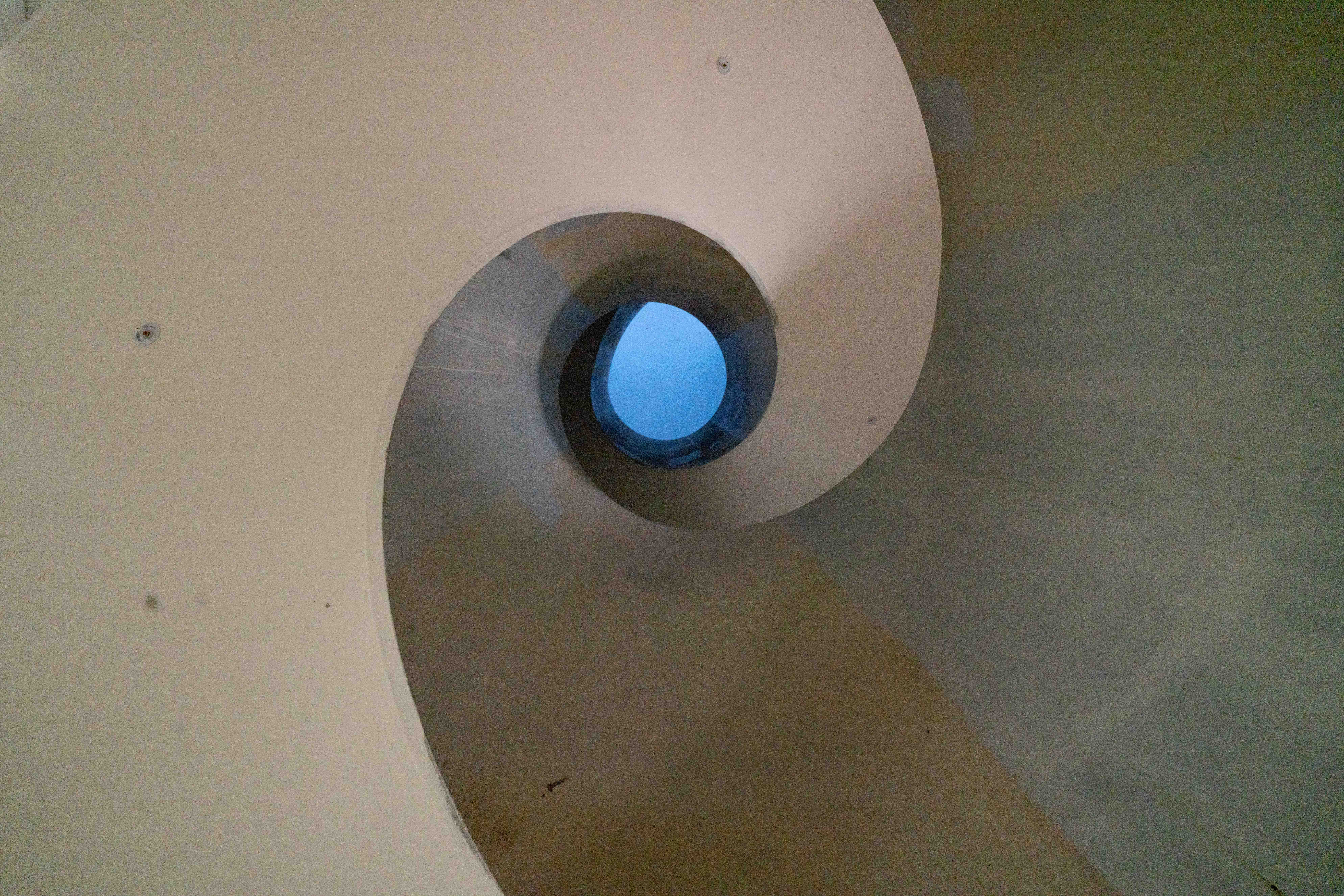15 Feb 2022
A magnificent spiral staircase for M+
At the heart of Hong Kong’s M+, first global museum of contemporary visual culture in the West Kowloon Cultural District of Hong Kong, sits an icon: a spectacular Spiral Stair linking the 2F gallery of the building to a roof garden that overlooks Victoria Harbour.
Set within an area largely made up of straight lines, this 9.3m spiral steel structure rises elegantly from the museum’s atrium on the 2F, its smooth surface serving as an architectural finish. A curving inner balustrade made of 50mm-thick steel gives shape to the entire staircase structure.
Fabricating this spiral backbone, however was a serious challenge as the radius of the inner balustrade is only 800mm. Great effort was needed to study and test the most effective way to curve the 50mm thick steel around such a tight radius. Eventually, a special rolling technique was adopted to shape the steel while keeping a smooth surface profile. But as the sheer size of the staircase exceeded the capacity of any rolling machine, the Gammon team rolled and welded the seven individual pieces together.
The 54-step spiral staircase was constructed at the same time as the upper part of the M+ building, creating a further logistical hurdle. Our engineers came up with an innovative solution to overcome this, dividing the staircase’s components into five segments and sliding them one-by-one into the building to be assembled on-site.
Assembly and welding of all five pieces was completed within two months. Our painter then put on the finishing touches, carefully crafting an attractive surface appearance and a smooth surface profile.
With the completion of the Spiral Stair at M+, Gammon has set a new standard of design flexibility in structural steel work with architectural finishes.





