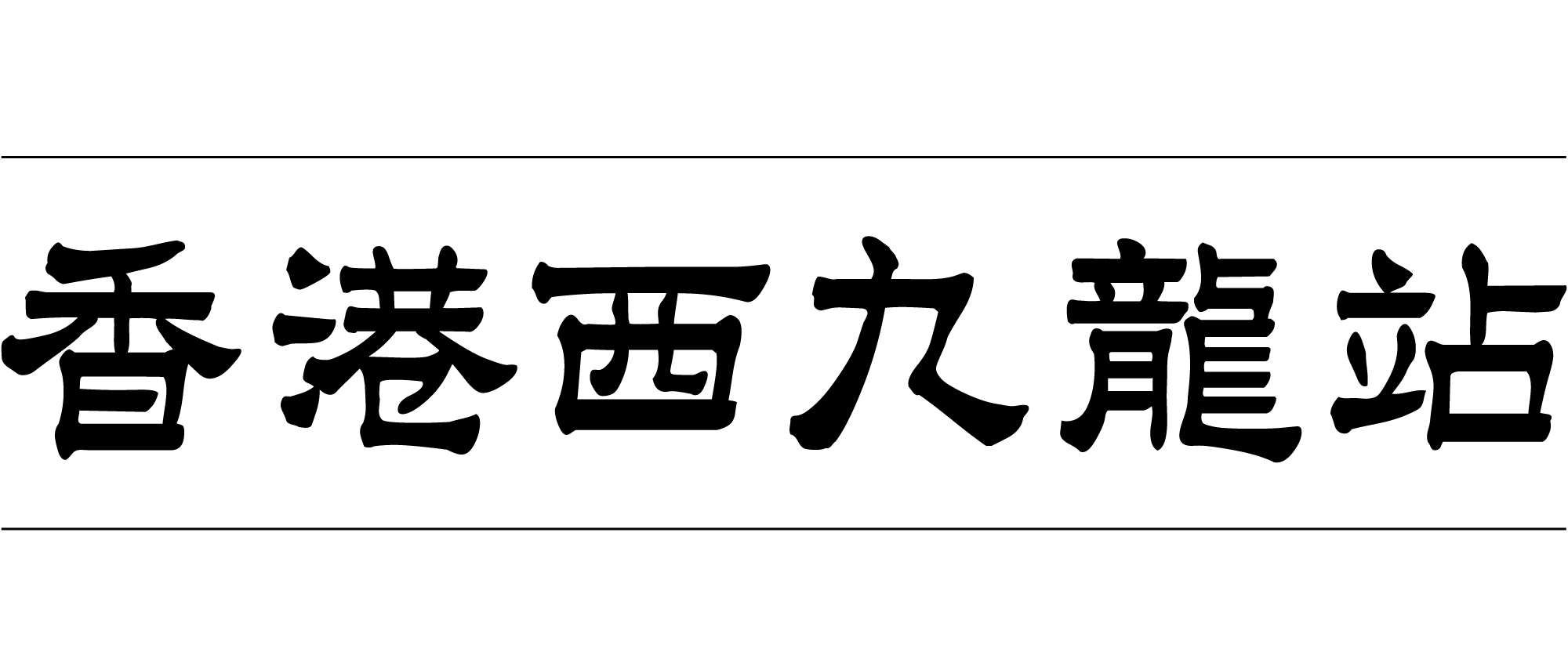
iconic connections
Under this iconic roof, hundreds of thousands of people will travel to and fro, disembarking or catching high-speed trains to Mainland China, or using the pedestrian connections to reach places in West Kowloon and wider Hong Kong.
Connection to over 27,000 km of China’s National high-speed rail network. Train journeys between Hong Kong and Guangzhou halved from 100 mins to 50 mins.
The largest MTR station by far with 9 long-haul and 6 short-haul train platforms and co-location joint checkpoint arrangement makes journeys more convenient and pleasant for commuters and visitors.
The world-class cultural experiences of the West Kowloon Cultural District will be accessible to all.
HKWKS promises to transform West Kowloon and beyond through its extensive connectivity in the form of footbridges, subways, a public transport interchange and proximity to Austin and Kowloon MTR stations.
Made up of 8,000 tonnes of structural steel, the dramatic roof structure has an irregular and 3-dimensional curved geometry, supported by 9 sets of mega-columns reaching up to 45 metres.
The interface among different trades was incredible as the roof was built before the foundation was built and both the basement and the roof were built at the same time.
The roof is a 175m-long V-shaped steel-concrete composite structure of three steel trusses and one reinforced concrete truss and treated more like a bridge than a station structure in the way it was constructed.
Each roof truss was separated into 16 different sections with complex triangular geometry for fabrication, relying on the 3-D BIM modelling to ensure each member’s length and curvature were correct.
Given the volume of cladding materials required, about 9 fabricators in different countries were appointed to supply 18,000 aluminium panels and 4,000 glass panels of different shapes and sizes.
The station is similar in size to the Hong Kong International Airport Terminal – but built underground.
Top-down and pseudo top-down construction required excavation inside a diaphragm wall which is more than 160 metres wide.
The below-ground structure had to be completed in time for erection of the roof as the temporary and permanent loads imposed by the steel roof were to be supported by the former.
Foundations of the 30 metre deep basement support about 40 main columns and the visually free-floating roof structure.
A 311 metre-long approach tunnel and track fan tunnel was a critical component requiring different teams to apply the same principle of collaboration and innovative spirit to the project.
Logistics was one of the biggest challenges as the work was confined to a big basement with a vast number of workers and a vast amount of materials that had to be moved.
Hong Kong West Kowloon Station is not just about connecting Hong Kong with the rest of China, but also connecting West Kowloon with wider Hong Kong.
Traffic diversion was a critical challenge with the construction of a 3-level vehicular underpass. Once completed 2 major trunk roads, Lin Cheung Road and Austin Road West was re-routed through the underpass.
120 electricians were deployed to lay all cables, install signs and signals, 130 workers choreographed traffic network and some 55,000 cubic metres of concrete was poured for the road network alone.
Archaeological excavation methods were used to uncover and protect utilities such as the telecommunication cables that feed all the trading desks in the ICC as well as the whole district’s gas and water pipes.
A key challenge of the project was the construction of linkages connecting neighbouring areas in the form of six footbridges and two subways and with it, the need to protect and divert utilities long buried under busy roads.
Raising an iconic roof, excavating a deep basement, setting up multiple stages of traffic diversions for MTR’s largest train station in Hong Kong called for teamwork and innovation that made the impossible possible.

Balanced cantilever method of construction was used to erect the roof structure on permanent support, thus reducing the amount of temporary works required.
Minimising the amount of temporary support depended on accurate calculations of the load the permanent works could support and careful estimates were carried out for movements and deflections affecting the roof.
Biggest tower cranes ever used in Hong Kong with 60 tonnes with a radius of 25 metres to lift heavy steel sections for the roof and large prefabricated components for the basement levels.
Reanalysing the pocket foundations allowed the team to raise the level so they were not so deep, significantly saving a couple of months time in excavations.
In-house designers developed a high-performance concrete that could be pumped over 600m from the on-site batching plant reducing truck movements and the team took advantage of new technologies.
The one-team approach whether a frontline worker or a designer, dedicated to problem-solving together, and what has been learnt will stand the teams in good stead for present and future projects.